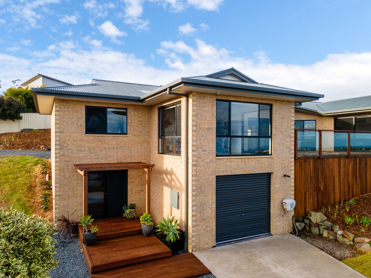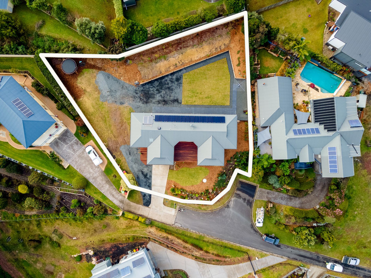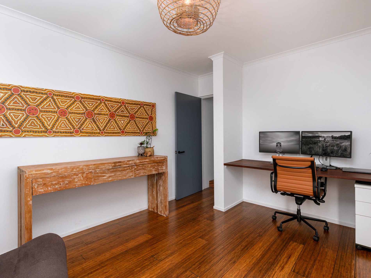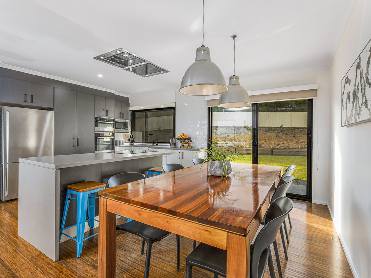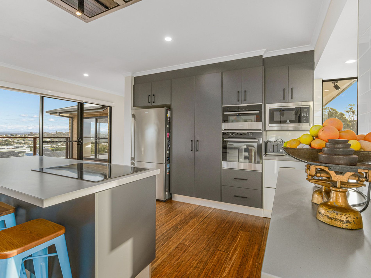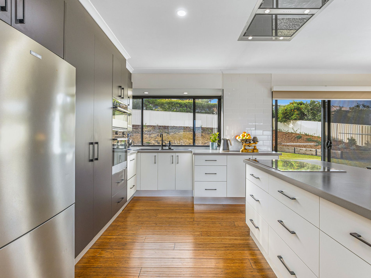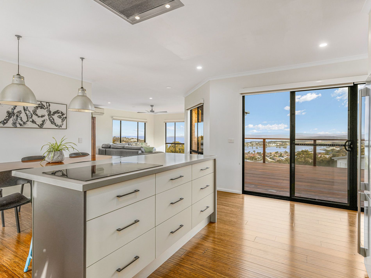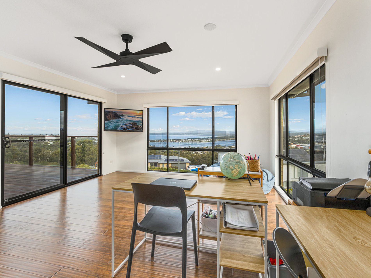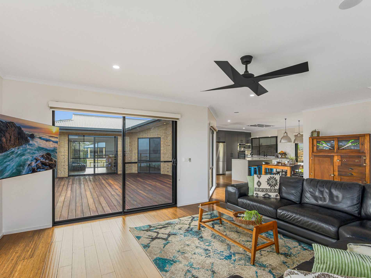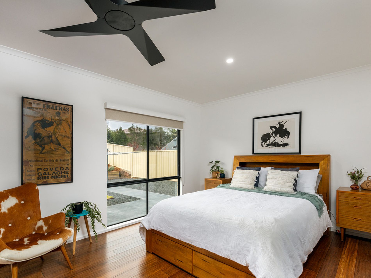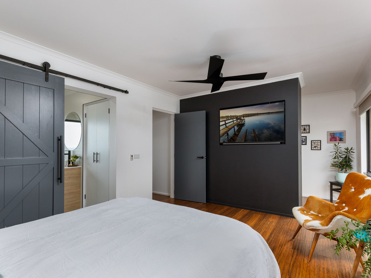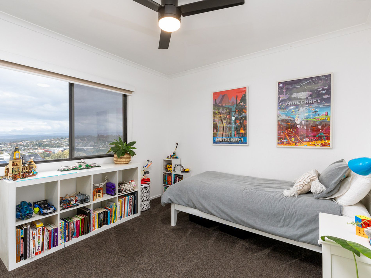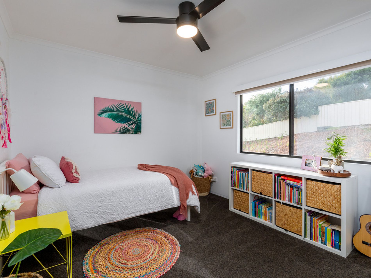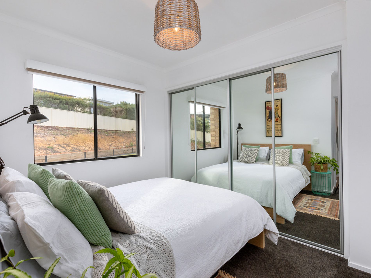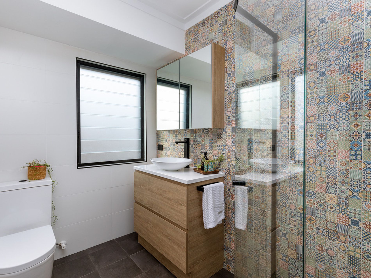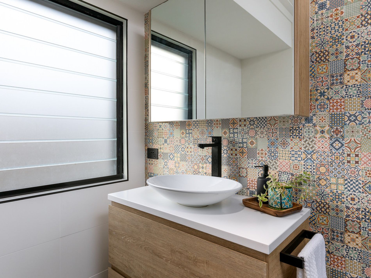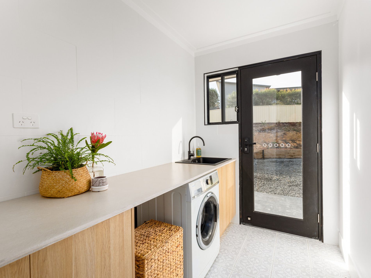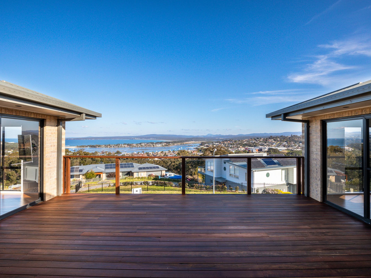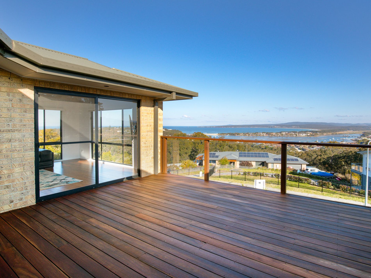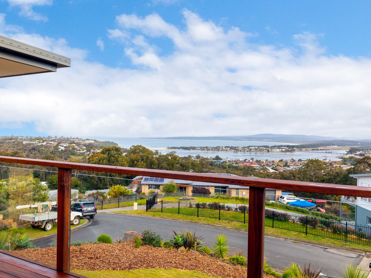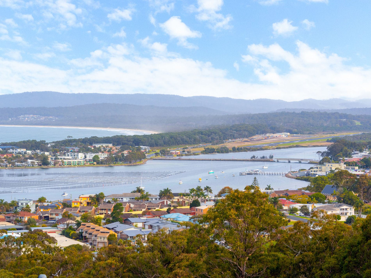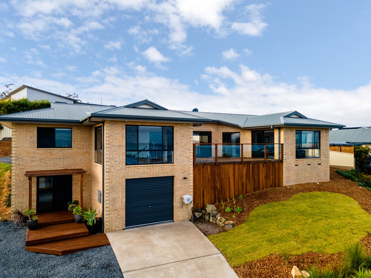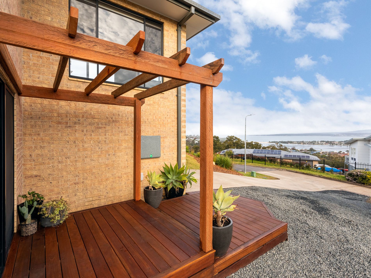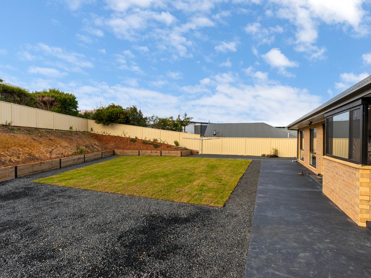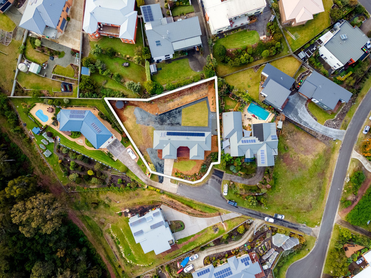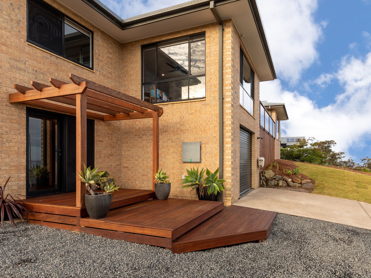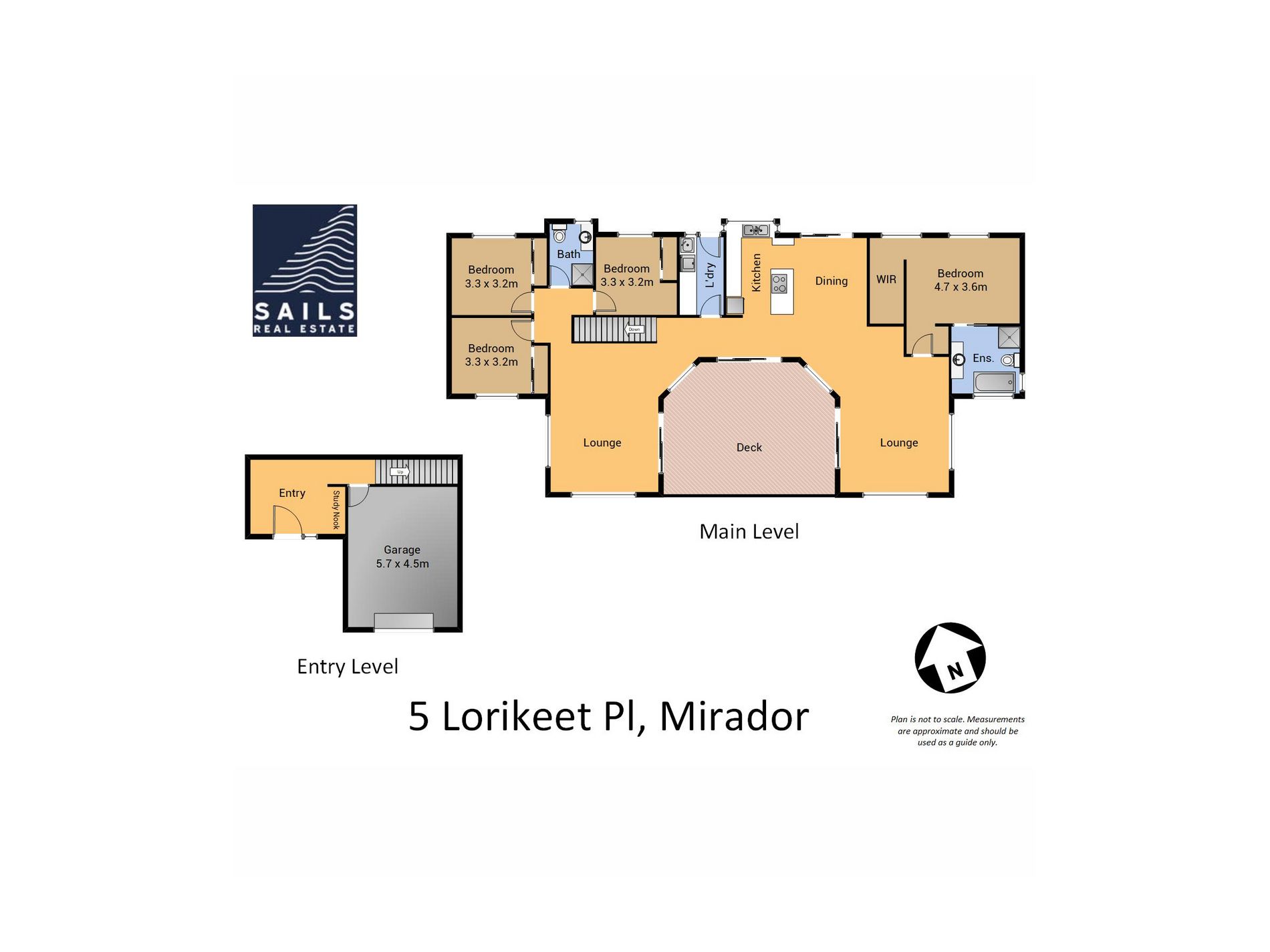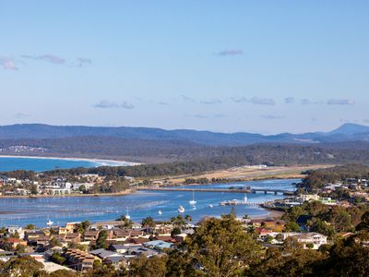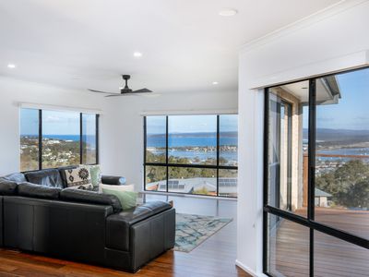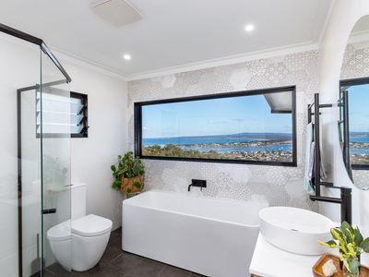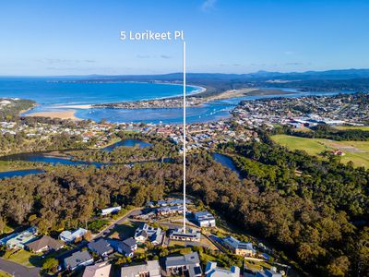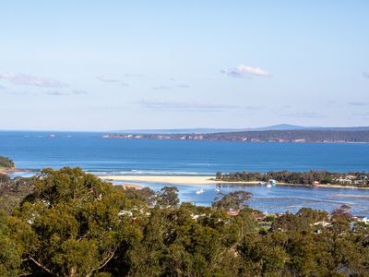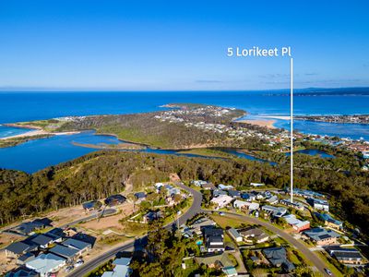Providing a panoramic land and seascape experience over Merimbula and as far beyond as the eye can see, it's hard to believe that this home was built almost 20 years ago, in fact, one of the first in the original Mirador Estate. With a full renovation both inside and out, it presents AS NEW, transformed to a modern family home with some unique features and clever ideas, including bespoke timberwork, the use of feature tiles and the sharpness of matt black accessories throughout. Welcomed to the home via large informal hard wood deck steps and pergola to a generous multi-purpose entry space. An exquisite set of timber stairs to balance of cleverly designed home, capturing those breathtaking view from absolutely everywhere. Wrapping around a huge alfresco deck is the centralised kitchen/dining space, featuring stone bench tops and packed with quality fully intergraded appliances. The far end of the home has a large living area and master wing with walk behind robe and ensuite that will leave your jaw dropping. The opposite end, second living room, 3 further bedrooms, all with built in robes and main bathroom. The laundry equipped with loads of cupboards, bench space and has external access. While the original construction provides only a single garage/workshop with internal access, there is ample space at the side and rear of this home that could be easily utilised to accommodate a large shed, garage, workshop, additional parking or all of the above, without impacting the leveled backyard currently a neat, functional blank canvas ready to be transformed to suit your needs and landscaped to your individual taste. The property also includes 5kW back to grid solar power.
Features
- Reverse Cycle Air Conditioning
- Balcony
- Built-in Wardrobes

