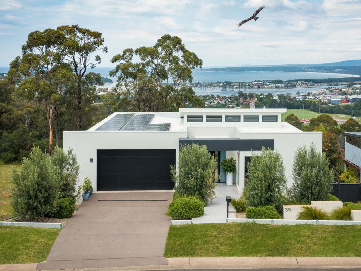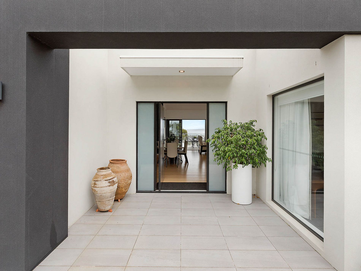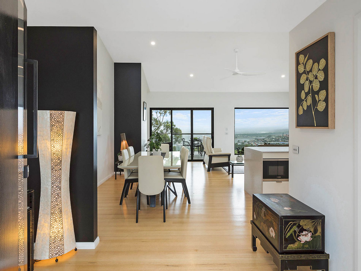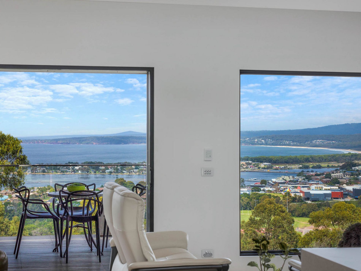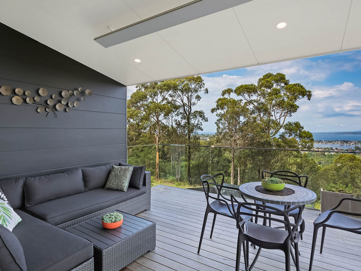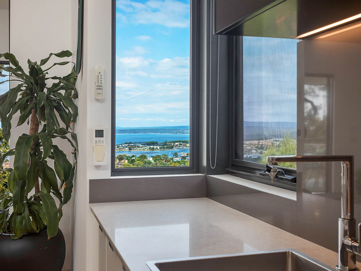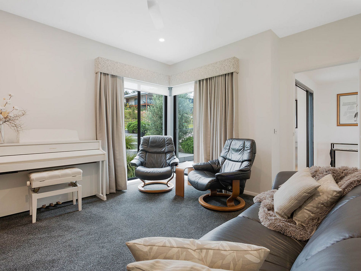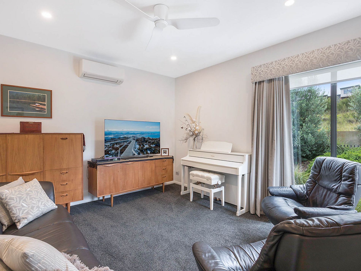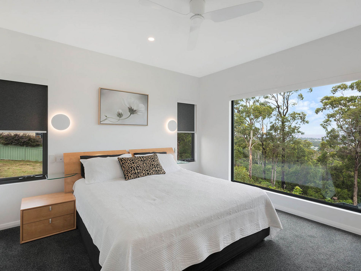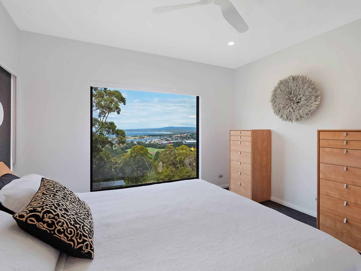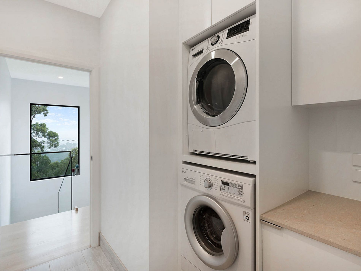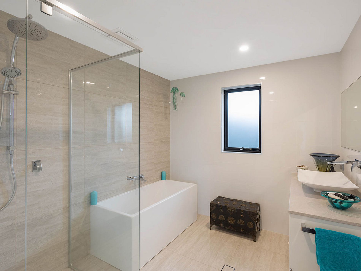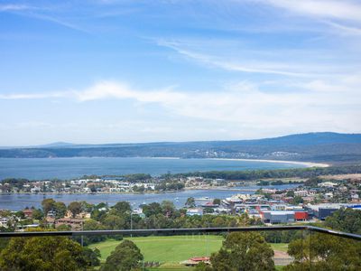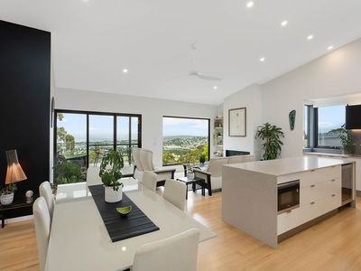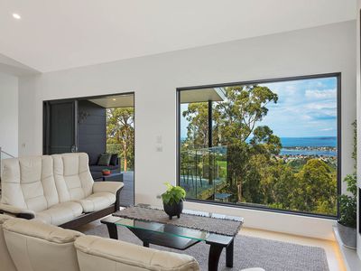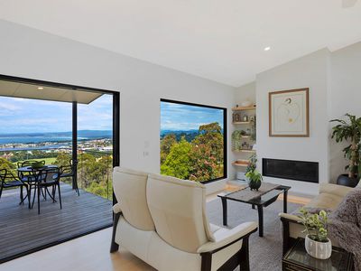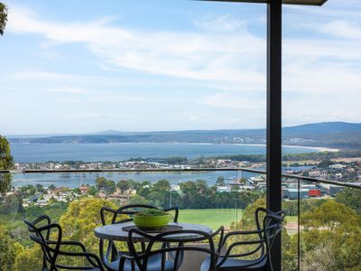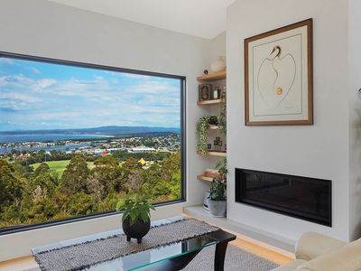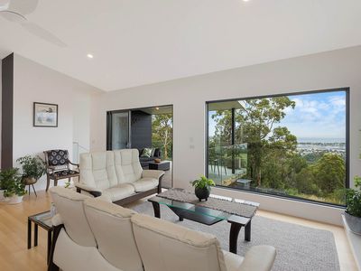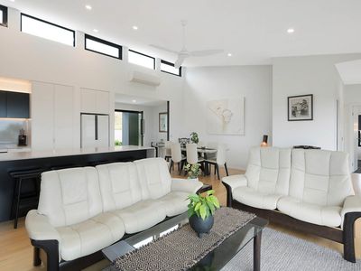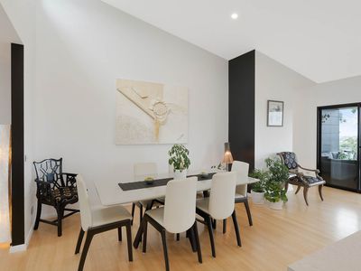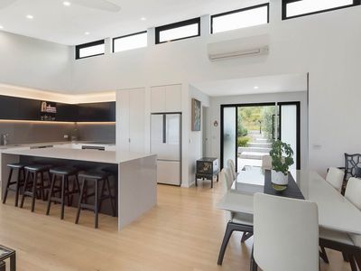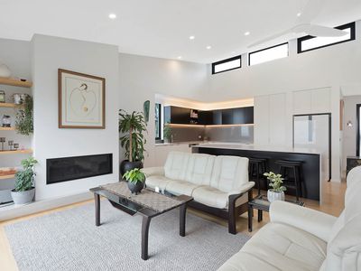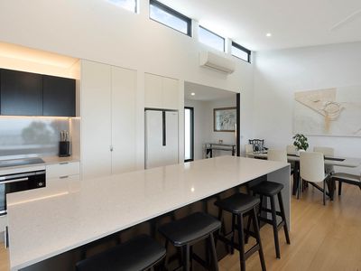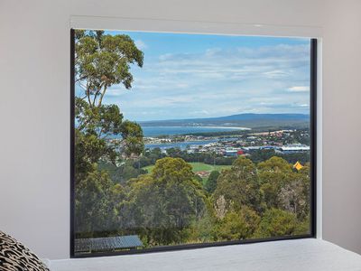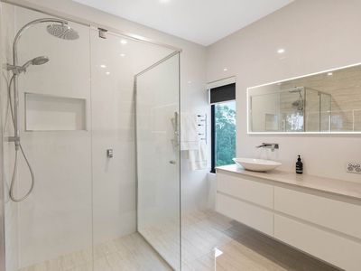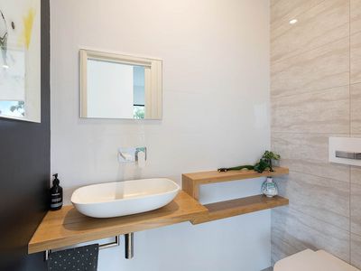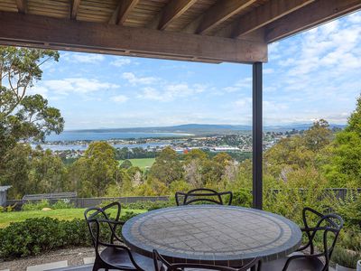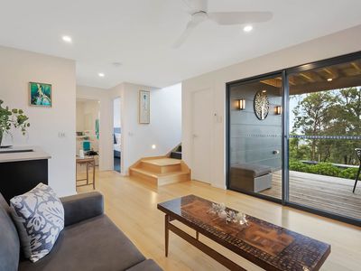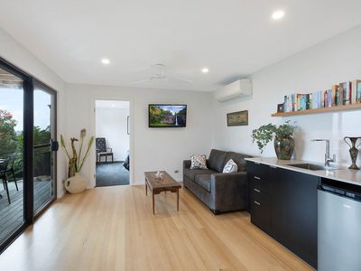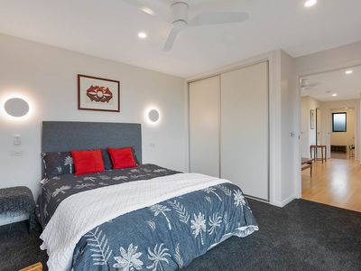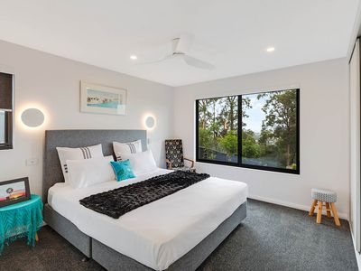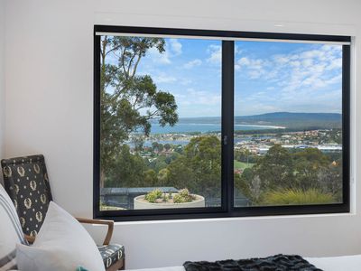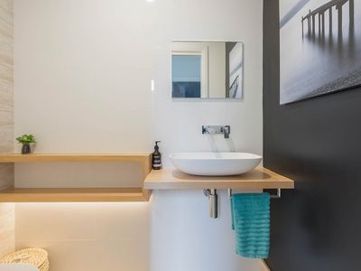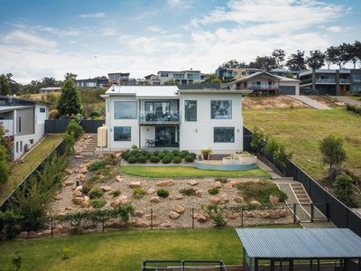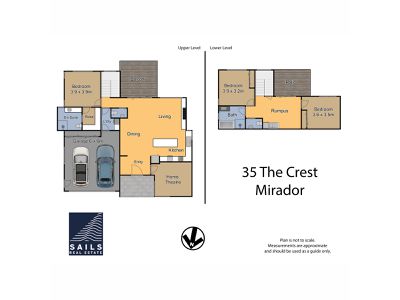35 The Crest is a home for the discerning buyer; someone looking for absolute quality, a
relaxing lifestyle and outstanding coastal views.
Built in 2018 with renowned local builder Paul Staight of Sapphire Coast Constructions,
the attention to detail and meticulous sourcing of high end fixtures and fittings has resulted in a custom designed home featuring bespoke cabinetry, numerous lighting elements and clean, elegant lines.
From the moment you open the front door the mesmerising views will take your breath
away. The home has been oriented to take advantage of the sweeping landscape and is
set high above the tree tops with no rear neighbours. You can't beat living on the front row
with 180 degree views, nature reserve as your backdrop, and peace of mind that you will
never be built out.
The clever floor plan means you can comfortably live on one single level. Everything is at
your finger tips. The media room, open plan living, kitchen and dining, master bedroom,
ensuite, powder room and laundry are right there, and with direct internal entry from the
garage and no stairs to negotiate when bringing in the shopping, growing older does not
mean you have to leave home.
Downstairs offers two very generous bedrooms which easily fit king beds plus study desks if you have school children, and if you're working from home you will enjoy the beautiful views that are also a feature of every room down there. The rumpus has a kitchenette and television so relaxation time is catered for, and there is a powder room and full bathroom with back to wall bath and shower so your family and guests will enjoy the lower level all to themselves.
The garage has wall to wall built in cupboards offering loads of storage, and there is an
under stair wine cellar with extra storage capacity.
The gardens are professionally landscaped with ornamental olive trees framing the front
of the house, while the back yard has several vegetable beds, a few fruit trees and a fancy
chicken coop. And let's not forget the full height, full length workshop under the house with built in workbench for the handy person.
35 The Crest is one of the finest homes in Mirador, and when you consider the price of
land, together with the time frame and cost of building new, this superior home represents
outstanding value.
The vendors are genuine in wishing to sell and are offering flexible settlement terms.
The agents are privileged to list this property and are keen to show you through, so please call to arrange a private inspection.
Property Features:
- Panoramic views over Merimbula, the lake, the beach and right along the coastline
- Three generous bedrooms, master with remote electric blind, ensuite and walk in robe
- Caesar Stone bench tops with waterfall island bench
- Bosch 900mm induction cooktop, Bosch 900mm under bench oven, Bosch microwave
- Bosch integrated dish washer, Bosch integrated range hood, VINTEC wine fridge
- LOPI gas fireplace
- Media room
- Overhead north facing remote opening windows
- Victorian Ash flooring
- Guest bathroom
- Two powder rooms with sensor lighting
- Heated towel rails
- Downstairs rumpus and kitchenette
- Wine cellar
- Integrated LG washing machine and LG condenser dryer
- Double glazed windows throughout
- All internal walls with sound insulation
- 22 solar panels = 7.2KW ready for battery connection
- Oversize double garage with direct level entry
- Full height under house workshop
- 1 x 5000 litre water tank plus 1 x 5000 litre underground water tank
- Landscaped gardens, vegetable beds, fruit trees, chicken coop
- Views, views and more views
Show Map
Sold!
$1,500,000
FRONT ROW, STUNNING HOME, BREATHTAKING VIEWS
35 The Crest, Merimbula
- 3
- 2
- 2
- 941 Square metres

