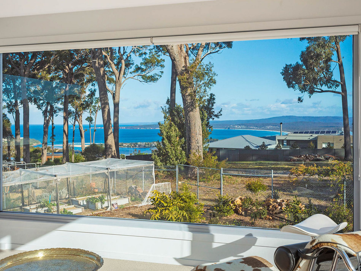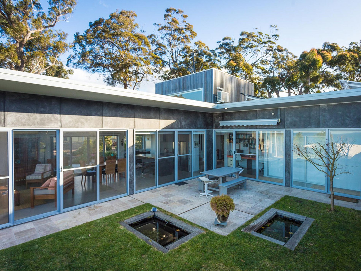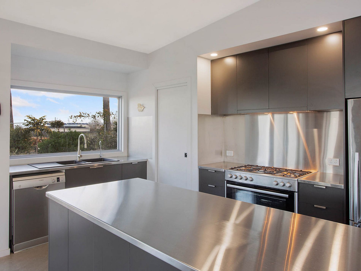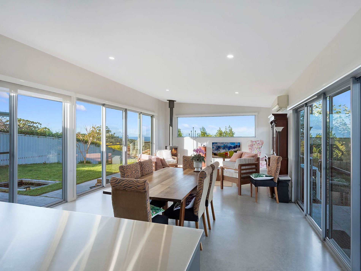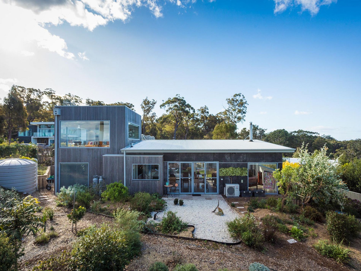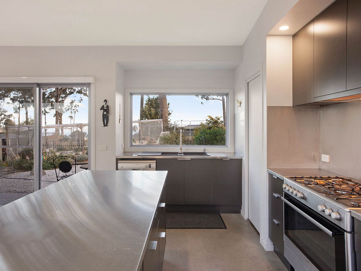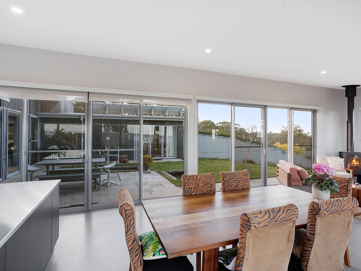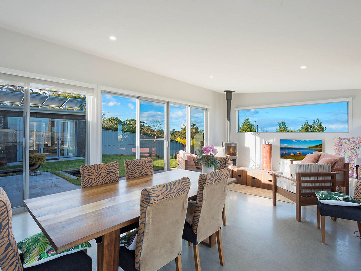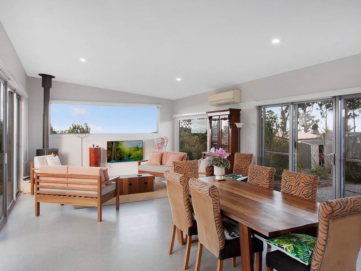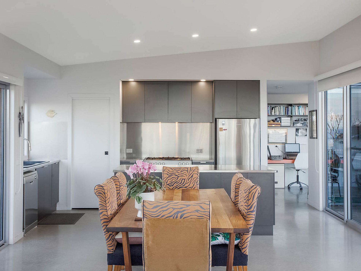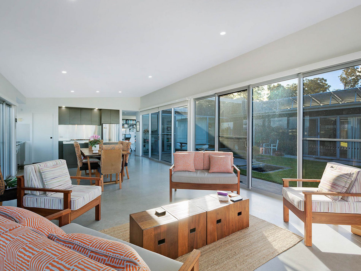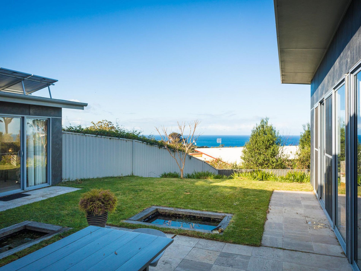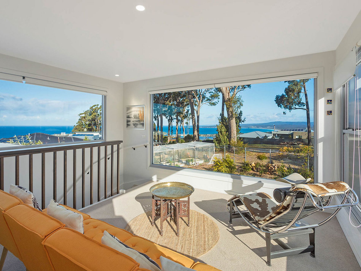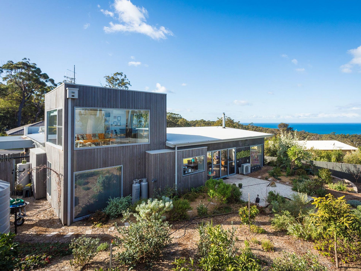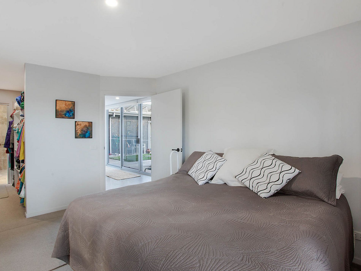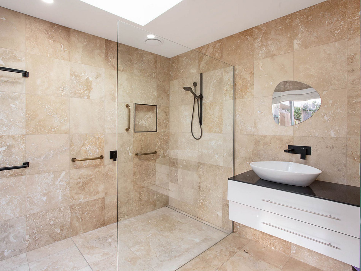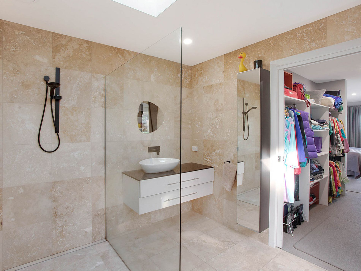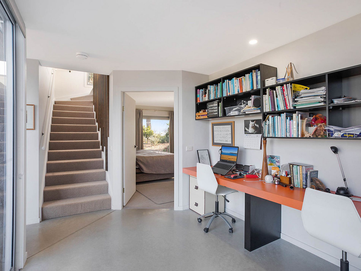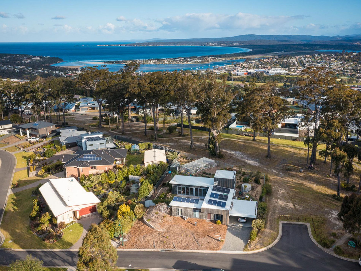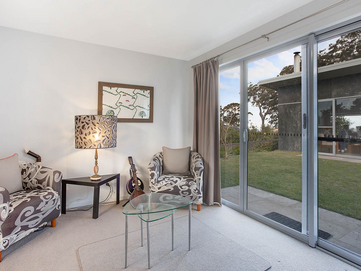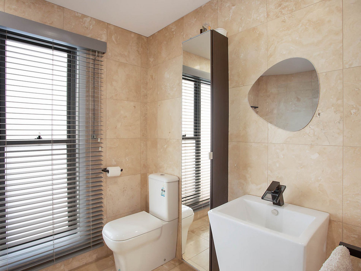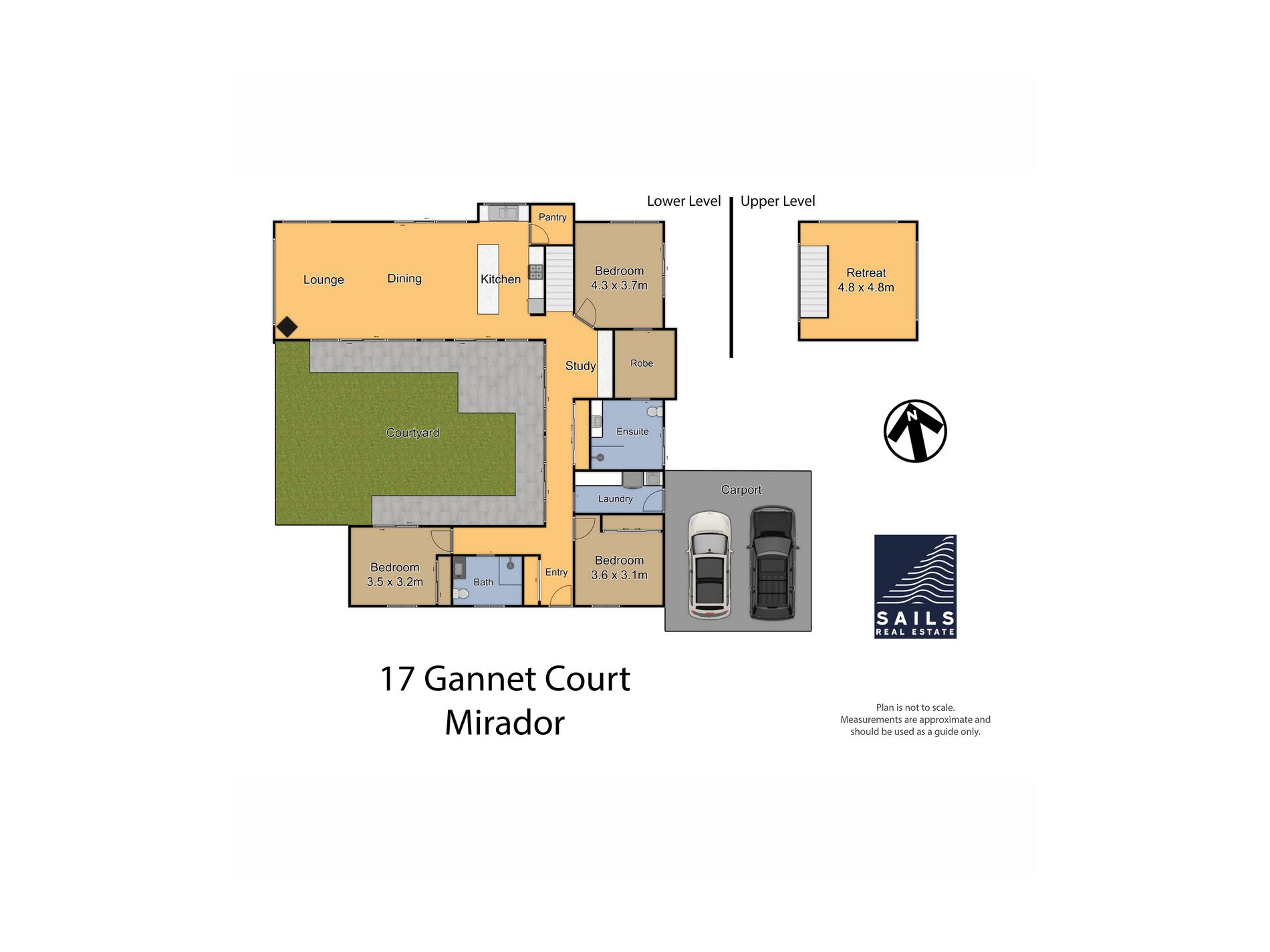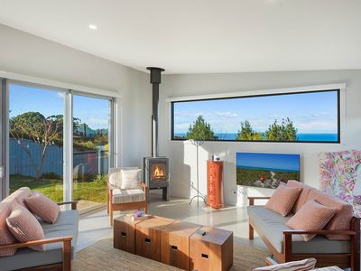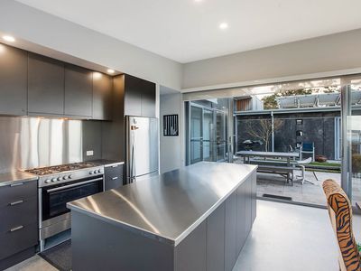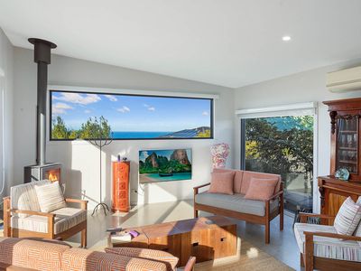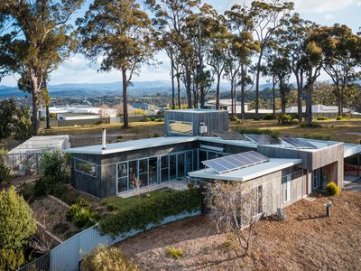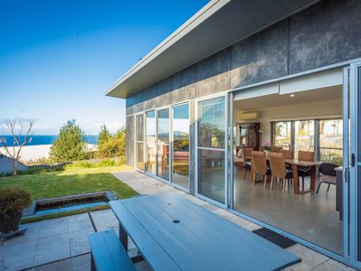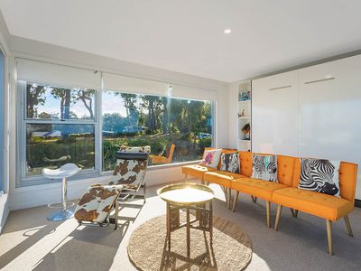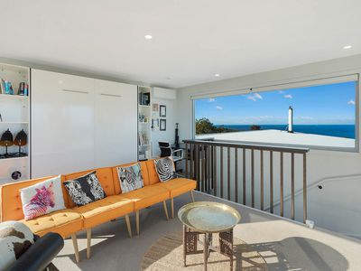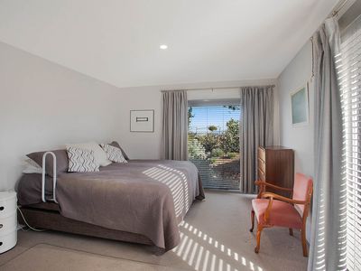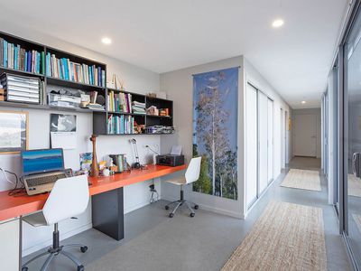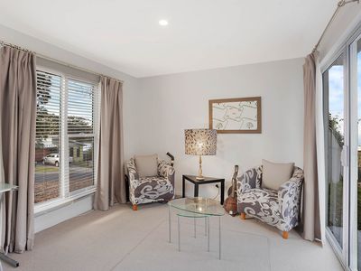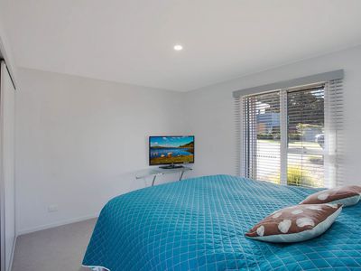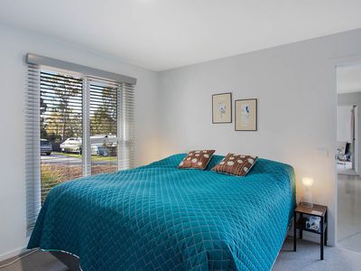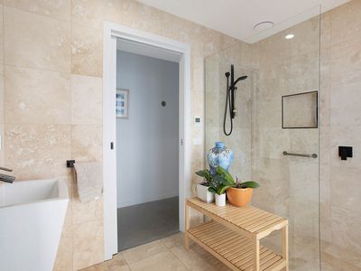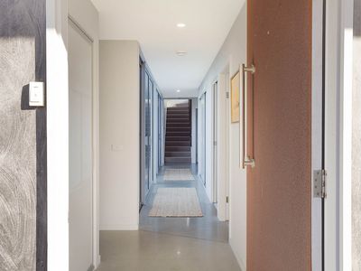The home at 17 Gannet Court stands out because it is based on two sets of principles: Universal Design and Sustainability. The Universal design principles means that the house is built to be more flexible, efficient and comfortable in layout. The corridors and doorways are widened, the bathrooms and showers are adapted and larger, door steps are minimised and floor surfaces are regulated. For sustainability, northern orientation is the most important passive design feature. To maximise direct sunlight through the winter, there is a whole wall of glass facing north. This heats the living areas and brings the natural light. Concrete floors absorb the heat throughout the day and keep it warm overnight. When necessary an efficient, low emissions wood combustion fireplace backs up. The angles of the roof have been carefully calculated with overhang to block the sun in the summer and the many glass doors open to create cross ventilation for cooling. 5KW of solar panels on the roof, along with a 'catch' hot water system, support year round efficiency. This home has a number of examples of planned integration, inside and out. These include an outdoor fern shower and the artistic, edible gardens at the back of the property which open to a reserve that adjoins many walkable/rideable bushland tracks.
Show Map
For Sale
$1,349,000
Universal Design and Sustainability
17 Gannet Court, Merimbula
- 4
- 2
- 2
- 1196 Square metres

